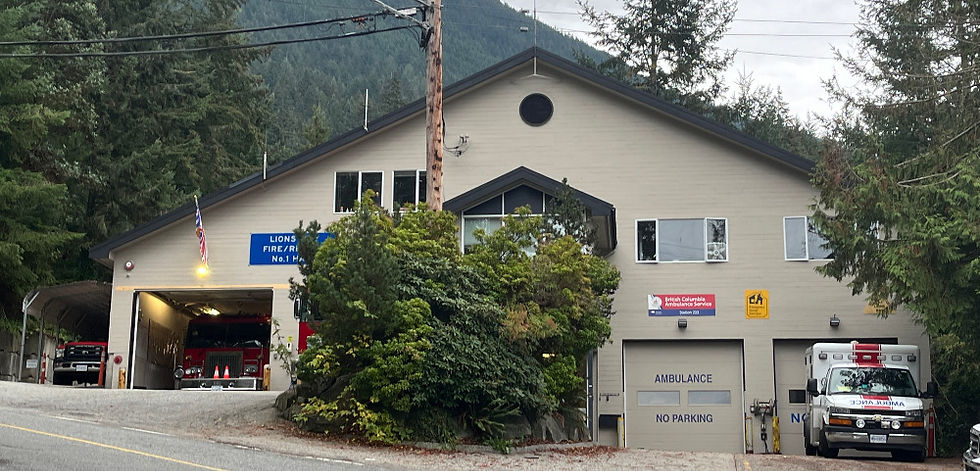Budget targets met, but substantial design changes leave gaps

After a long series of stops and starts, most of the upgrades to the Village's Emergency Services building are essentially complete.
The Klatt building, named for Councillor Dale Klatt who served the village as a councillor from 1985 to 1992, was built in 1990. Since that time it has housed emergency services for the village and local region including fire, ambulance, search and rescue and emergency support services.
The upgrade project, first announced in April 2021, has installed extensions to the fire department's vehicle bays, equipment to improve air circulation, and has added new staircases, windows and exit doors, plus an open deck area at the back of the building.
However, increasing costs over the long-delayed project have resulted in significant changes from the initial design. Original building plans submitted with the grant showed a fully-roofed top floor, rather than the open deck area that is now in place.
Additionally, earlier this month at Council's Committee of the Whole meeting, Chief Administrative Officer Ross Blackwell said that while the building upgrade has essentially met budget goals, two outstanding issues remain incomplete. These include repaving the driveway area in front of the building (the apron), and a small landscaping element. He added that outstanding details and costs of these issues will be put before Council later in the month.
When first announced, the Klatt building upgrade grant, valued at just under $500,000, was a joint federal-provincial initiative with the money coming from the Investing in Canada Infrastructure Program (ICIP) and the COVID-19 Resilience Infrastructure Stream (CVRIS) programs. Further details of the history of both the building and the grant can be found in a March, 2023 Watershed article HERE).
An extension to the grant was applied for and received in 2023, moving the construction completion window to the end of this year.
Delays and ballooning construction costs may have accounted for the changes in the final plans, but there has been fall-out for some of the parties involved.

Emergency Support Services (ESS) Director Mary Brown notes that ESS shares the one room at the top of the building with Search and Rescue, which is also the space used to store equipment for an Emergency Operations Centre (EOC), should one be needed. She says the space afforded by the extra room in the original plans would have been put to good use.
Brown says that the big clean-out prior to construction meant that they were able to clear away outdated emergency food and other less useful equipment from the shared space. She noted that the EOC cabinet that was in the Building Inspection and Bylaw offices has been moved upstairs. But Brown says that ESS didn't gain any space.
"As far as I can see, the Klatt reno only improved things for Firefighting," she said. "The floor linoleum is so cracked that we’ve had to put duct tape where it meets the door to our storage area so that the door can be opened and closed. The majority of the building is untouched, and is old and grubby."
Lions Bay Fire Rescue (LBFR) Chief Barret Germscheid, who assumed his position long after the project was undertaken, says he is glad to see it's almost finished.
"All the thanks go to Retired Fire Chief Andrew Oliver, the CAOs, Public Works Manager, project manager and the great work of the contractors," he says. "The omitted 'roofed-over room' and the existing room adjacent are not a part of the building generally used by LBFR, so it being an outdoor deck does not greatly impact LBFR functions."
Germscheid notes that there is still some final work to be done, including the repaving/sloping of the 'apron' and the installation of an exhaust extraction system, "but I am glad to see the project come closer to completion."
CAO Blackwell confirmed that any further discussion of the cost of these finishing touches will be discussed in an open meeting of council, but the topic did not appear on the agenda of the November meeting.
Have thoughts to share?
Leave them below, or email us at editor@lionsbaywatershed.ca
Like what you're reading? For as little as $5/month, you can support local independent journalism by subscribing to The Watershed HERE.


This article doesn’t mention $66,000 in architect costs that were essentially wasted, $168,000 for mechanical/electrical design without an RFP (actual cost of work $60,000) and a project manager appointed without an RFP or other form of advertising. Quoting the very absent CAO does not make for an accurate account of what happened here.
Given that former Fire Chief Andrew Oliver supervised the project, I’m not surprised that the needs of the fire department were met but not those of ESS (Emergency Support Services).
If it had not taken so much time to get the project underway, the original design could have been realized and still be within the budget..